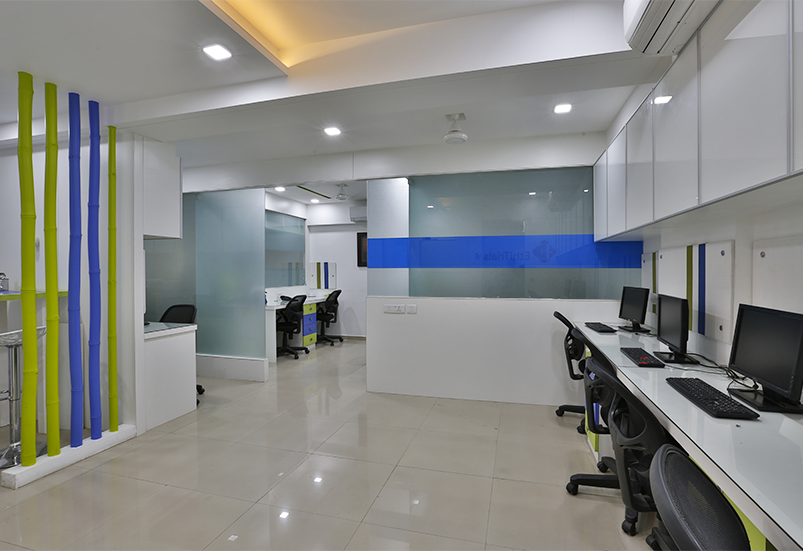Centaurus Designs, a commercial interior design company, is your go to partner for the ideal office space or work-from-home corner because we believe that an effective interior design not only supports your business but takes it to new heights as well. Whether you are the owner of a hotel, restaurant, cafe or salon – whatever the nature of your business we are here to provide you with the best commercial interior design services.
At Centaurus Designs, we design workplaces that strengthen your company culture, that balance yours & employees’ needs and enhance their productivity. With a huge focus on people, or designs attract & inspire top quality workforce where everyone is motivated to succeed.

Here’s why working with our commercial interior designer in Ahmedabad is a different experience:
- Creating a vision – We’ll meet with you & we’ll collaborate to create a brief for your office interior design project.
- Workplace research – We’ll, in coordination with you, explore the areas that link employee behaviour to desired results, thus helping us create an office space that nurtures well-being & enhances productivity.
- Why us – We only deliver work that we are passionate & proud of. Our passion, experience & dedication to our clients means that every assignment carried out meets our own high standards.
What to expect from our commercial interior design services?
Since you have taken our interior design consulting service, you may already be aware about the likes & dislikes for your office, how to make the best use of the space & the type of mood you may want to achieve in your office space.
Here’s how the end-to-end process works:
- Clients fill out a contact form after the initial approach.
- A discovery call is made to discuss project needs.
- An in-home consultation is scheduled at the convenience of the client & is paid-for in advance.
- The consultation time is used to walk-through the office, address challenges & any potential solutions.
- A design proposal is worked out in 3 to 4 working days. The proposal will include scope of work, design oriented goals & our estimated design fee to begin the design process.
- Once the design fee proposal has been understood & approved, an initial of the design fee is required to begin work on the project.
- We will schedule a day to headover to your home & take measurement and photos.
- The next steps are broken into two parts – 1. The space planning is done where a suitable proposal/ design is drawn up & presented to the client. This design is aimed at accommodating your day-to-day functional needs. 2. A proposal for furnishings is developed & presented. This will include all materials, fabric, decor materials, furnishings, colour suggestions, office furniture etc along with a cost breakdown of the materials/ furnishings.
- The plan is presented to you & one revision will be accommodated which should be given during the course or at the end of the meeting
- Once the plan is approved, you are requested to sign the proposal & pay the initial deposit (as per the payment schedule in the proposal) that will be required to begin the purchase phase of your project. The remaining balance of the design fee will also be required at this stage.
- Design fees are based on the scope of work & may vary project to project.
Get in touch with us to discuss the best suited ideas to achieve your business goals – be it a work-from-home office or your very own office premises.

